THE BUILDING
MASTERPLAN
One Grove consists of approx. 310,000㎡ of office space and 150,000㎡ of retail space. A connected publilc pathway system and a central garden spanning about 7,600㎡ offer a seamless experience of business, relaxation, and leisure within One Grove.
- 1Office (3F - 11F)
The largest typical office floor area in Korea, with a net leasable area of 4,000㎡ per building Integrated lobby on the 2nd floor.
- 2Retail & Mart
(B2 - 2F)Retail space spanning about 150,000㎡ from B2 to 2F
[B1 - 2F] Retail space (One Grove Mall)
[B2] E-MART Traders - 3Center Garden
(B1 - 1F)Ample green spaces in the center of the complex
Botanic garden inspired by nature beauty, spanning approx. 7,600㎡ - 4Car Park (B7 - B3)
Spacious car park with approx. 3,800 parking slots
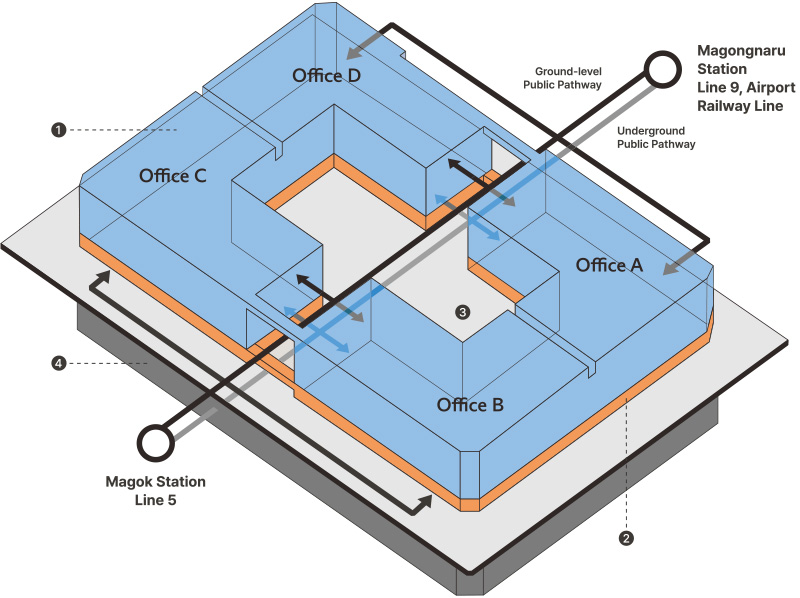
OFFICE
ENTRANCE
One Grove office lobby is located on the 2nd floor.
The ground-level public pathway connects to the lobby through double-height entrance for each office building.
The underground public pathway on B1, which is connected to
Magok Station (Line 5) and Magongnaru Station
(Line 9 and Airport Railroad),
also provides direct access to the lobby via escalators.
The office pathways are separated from the retail areas, enhancing the prestige
of the office space and offering convenience to office users.
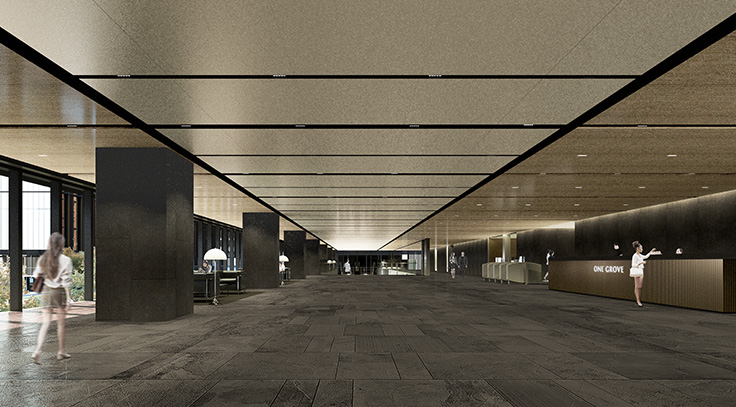
LOBBY
One Grove provides diverse possibilities for office tenant employees and optimal work efficiency.
The specialized lobby and top-class concierge reception elevate the prestige of tenants,
while the speed gates and destination control system ensure high security and convenience.
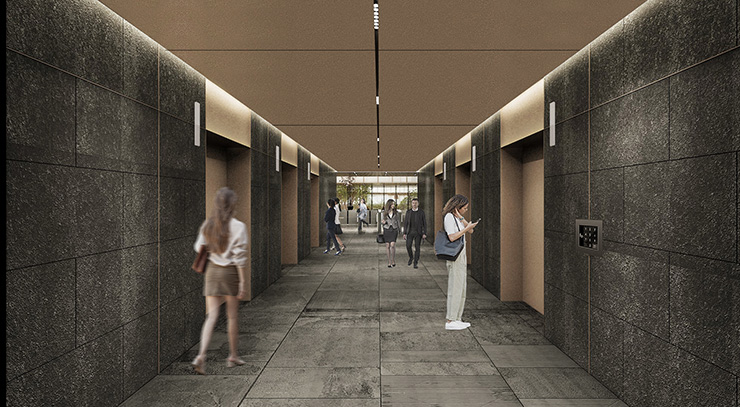
ELEVATOR
One Grove features a total of 48 passenger elevators connecting the lobby with office spaces, 12 shuttle elevators connecting the underground car park to the lobby, and 16 freight elevators.
The ample number of elevators and the destination control system minimize travel times for office users, while the purpose-specific elevator system ensures the most efficient traffic flow.
FLOOR PLAN
One Grove offers the largest typical floor area in Korea, providing flexible office space layout and optimal work efficiency.
The column-free span of up to 16.5m enhance the efficiency of office spaces, enabling flexible office layout options. All workspaces are designed to have access to natural light, ventiliation, and views.
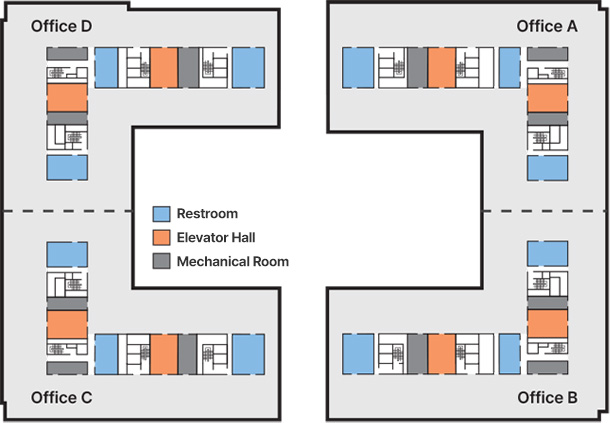
Typical Floor Plan
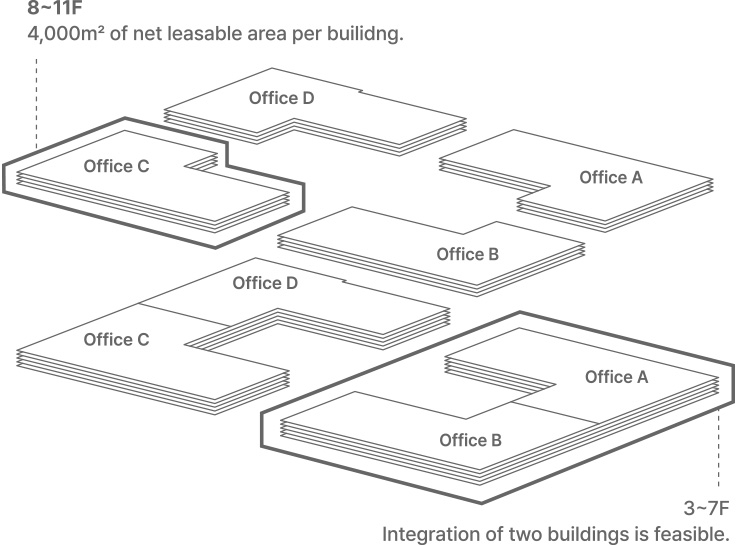
CAR PARK
From B4 to B7, there are 3,000 parking slots (excluding E-MART Traders parking).
The parking facility features separate entry and exit points for quick vehicle access.
The underground car park is designed with clear vehicle and pedestrial pathways,
and 4 drop-off zones on B4 offers exlclusive accessibility for VIPs.
